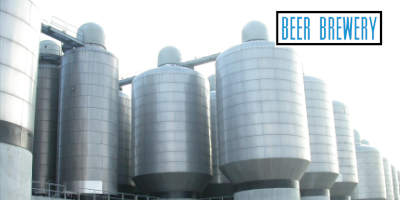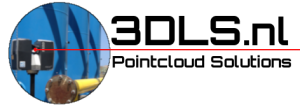Factory buildings
“Layouts and evacuation plans are decades old and a current 3D model of the Factory is wishfull thinking”. That is the image that we regularly find with our customers. Machines and installations are regularly adjusted or added to in industrial factory buildings. It is not uncommon for structural modifications to be made. Maintaining the accompanying drawings often has a low priority.
With 3D scanning we quickly map your Factory CAD drawings / 3D models up to date. To relieve you, we offer to manage the drawings and CAD models below:
- the Factory layout
- the Evacuation Plan
- the Building Management (BIM)
- the Process Establishment



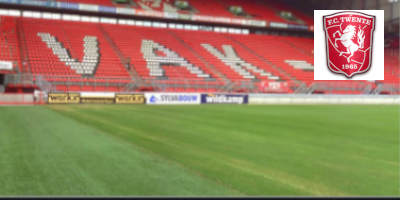
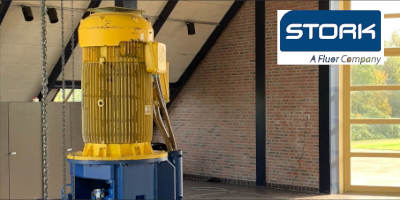
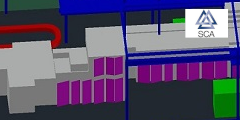 Read more...
Read more...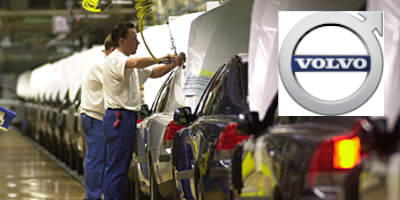 Read more...
Read more...